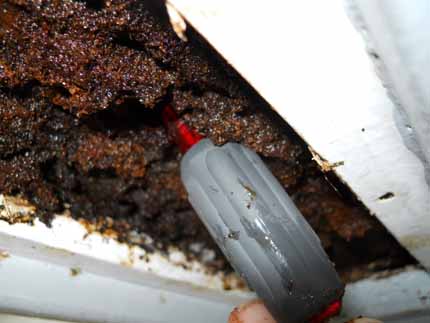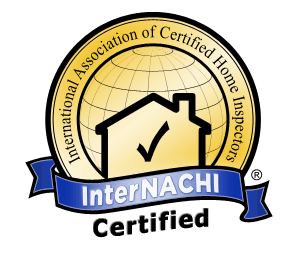| HOME |
| ABOUT US |
| REVIEWS |
| REPORTS |
| IMAGES |
| INFRARED |
| CONTACT US |
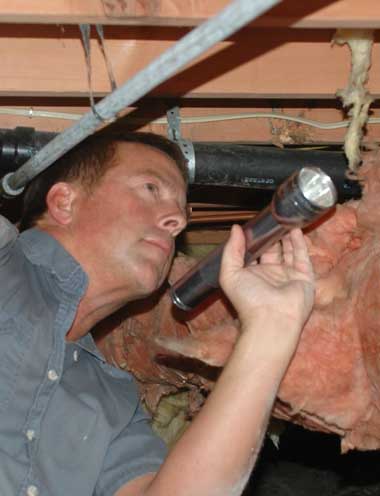
Structural issues with a home can be the costliest issue that can arise with
a home. Most structural issues are related to foundation settlement,
construction or design errors, structural modifications, or external damage.
Settlement of garage slabs, drives, and walks typically do not indicate a
structural issue with the home. In most cases, the slabs are poured over
backfill material after the foundation of the home has been poured. The most
common settlement of homes is at porch areas that are supported by a pier
pad that was poured independent of the foundation. These pads typically will
settle along with the front porch.
Design errors are not common to find; especially in newer homes. In
the images below, this 1990's era home on Queen Anne Hill had substantial
settlement of the garage slab. The slab was likely poured on top of 8’ of
improperly compacted fill. Unfortunately, the center support pier of the
garage did not have a pier pad below and sank along with the slab. The
estimated repair cost was $35,000 +-.
|
The garage slab is cracked and settled 6" or more at the center |
The center post of the garage has settled along with the slab |
|
|
The kitchen floor and ceiling slope downwards to the center of the home as the support beam located in the garage below has sunk along with the garage slab |
Changing the design of older homes to an "open concept" has become very popular. Walls are removed to achieve this design.
Unfortunately, load bearing walls are sometimes removed.
At this very high prices home located on Mercer Island, several design changes were made to create an open concept floor plan. During the Home Inspection, I saw that the bedroom door would not stay open. There was also a depression in the ceiling of floor 1 between the door and hallway to the bathroom. The structural sag was noted in the inspection report. During repairs, it was found that the joists of floor 2 spanned roughly 20 feet above the Family room with no center support. A glu-lam beam was added.
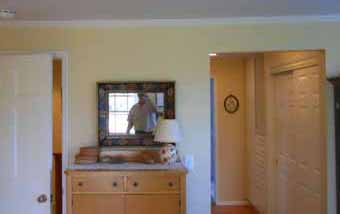 The doors at floor 2 would not stay open and the reveal at the ceiling slopes downwards to the center of the home |
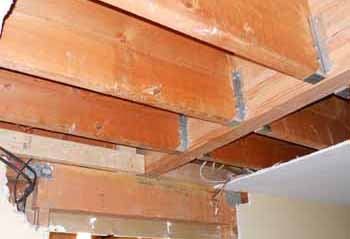 The joists were substantially over-spanned as the support below was removed. A glu-lam beam was added |
The most common type of external damage is impact damage from trees. The image below is of a cracked roof truss at a 1.2M home that was for sale in Redmond. The seller did not disclose this obvious damage, sloppy roof repair, and active roof leak.
Another form of damage is related to wood rot or other wood destroying organisms. The image below is moisture ant damage to a main exterior support beam at a home in Woodinville
